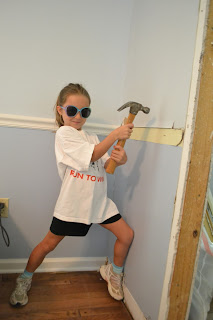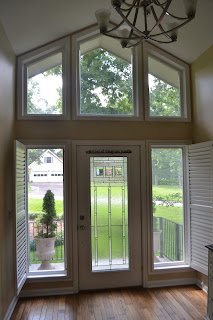It's been a busy week as we kicked off the renovations! Our first project was to fill in the crazy spindle wall so we could move the monster entertainment center over there.
So, the hammer came out and we beat all those spindles to a pulp! I started at the bottom and they weren't budging, so I tried hitting them from the top and they came out very easily. The bottom pieces had pegs to secure them.
The next step was removing all of the trim. Start by using a razor to cut all of the caulking. If you don't, the paper layer of your drywall will likely peel off when you try to remove the trim.
Next, use a crowbar and hammer to get under a piece of trim. Carefully work your way from one side to the other, pulling the trim away from the wall until it comes completely off. Do this with all the trim pieces until you are left with just the drywall.
Now you need some supplies: 2x4s, drywall, drywall screws, 2.5" or 3" wood screws OR nails, joint compound, sanding block, putty knives (plastic is fine, you can get a pack of three with 6", 8" and 10" included), and drywall tape or mesh (I prefer the mesh).
You need to add some framing to be able to attach your drywall. Measure the width of your opening in inches then divide by 16 (because you will be hanging them 16 inches on center). That's how many vertical pieces (studs) you will need. Now measure your height. This is the length your studs will need to be. (Add 1/8" to your length for good measure.) I actually framed out another box as well, but it isn't necessary. You also need to measure the thickness of your drywall as it comes in different sizes. Mine is half inch drywall. I bought a piece that was 4' x 10' because my opening was 43" x 114".
You will need nontreated 2x4s for your framing. They actually measure 1.5" x 3.5". If you bring your measurements to the home improvement store, you can get your cuts done there. (Don't forget to add 1/8".)
Now mark out your measurements every 16 inches on the top and bottom of the opening. The center of the stud should line up with your marks making them 16 inches on center. They should fit snugly (because you added 1/8", right?). You may have to hammer them into place.
I had a few pieces that were a little short (because I didn't add 1/8"!!!!). No worries because I had a few shims hanging around. NOTE: If this were any kind of load bearing wall, a shim would not be acceptable, but this is basically just a structure to secure the drywall. I hammered the shim in until the stud was snug then inserted my screw diagonally into the horizontal piece of wood above (right where my sister's finger is). You can use nails as well, then it would be called a toenail! Here is a great
tutorial on how to toenail wood.

Before you add the drywall, mark where your studs are like my sister is doing so you know where you can secure the drywall. Do you know how to cut drywall? It's really easy! You just draw a line where your cut needs to be and score it with your razor. It's easier to have one person on either end if you have a large piece, both firmly holding the drywall under the score then pushing above the score. It should easily "snap" on your scored line. Then take your razor and cut through the paper on the other side.
Once you cut your drywall to fit, slide that thing into the big whopping hole (in my case) and start securing it with drywall screws. Be sure to countersink the screws and don't get too close to the edge, or your drywall could crumble.
Are you still with me? You can do this! It's not hard, right? My demo took about 45 minutes by myself and the construction up until this point with help from my sister took about an hour.
Now comes everybody's least favorite job! Seriously, ask anyone that you know who works in construction or does home improvements. Mudding (spackling) is at the bottom of their list. This is not my strong suit, so I will refer you to this
tutorial if you need details. The basics are as follows. Start with your 6" knife and apply joint compound to the seams. Add your tape or mesh (I recommend mesh but I already had the tape). Press down firmly, then apply more joint compound. Let it dry, sand, wipe with a clean slightly damp cloth and start again with the 8" knife. Let it dry, sand, wipe and start again with the 10" knife. Let it dry, sand, wipe...DONE!
Whew! And to be honest, I'm still not done with my final sanding, but my sister convinced me to move the monster entertainment center anyway and start ripping down walls. Of course, I obliged! I will finish it when I get ready to paint. But for now, on to bigger and better things!
Let's tear out some walls!!! We had another hour to spare and it's WAY more fun!
Well hello, dining room! Meet your new best friend, living room! More about this soon.
Nicole



















































