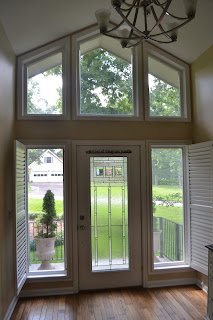The kitchen looked big until we moved our table in. The previous homeowner's replaced all of the cabinets and opened it up to the living room a bit. But dark cabinets and beige, beige, beige are not my style. And there is no work surface. We used the island in our old kitchen ALL the time for baking, crafts, homework. I spoke to a local craftsman today and I ordered a HUGE custom farmhouse kitchen island! I can't wait to show it to you!
This window is just SCREAMING for built-in seating!
See that refrigerator wall? It will soon be gone! Then we will REALLY open things up! Besides, I need a place to put my new island.
Okay, so I thought those weird spindle things must have been original to the house, since it was built in the '70s. But when I tore those bad boys out a few days ago, the trim pieces were dated 2006! Hmm...I just don't get it. More to come on this later.
Isn't this foyer beautiful? I love all of the natural light that comes in through these windows!
This dining room is so lonely and isolated. It will soon be close friends with the kitchen and living room. And look at those '70s floors. You see that grandfather clock in the corner? It is my nemesis! Mr. Skeptic LOVES this thing! I have strict instructions to not get anywhere near it with my paint brush AND I have to work it into the décor somehow. We are going light and bright here, people. Our old dining table bit the dust in the move. I found this one at a furniture liquidation store for $100! What a steal! I will be painting it, of course.
This room, we'll call it the office, is located between the kitchen and dining room. It was originally used as a small dining room and the current dining room was a family room. I call it a big waste of space dumping ground! See that black table? The kitchen is on the other side. That wall will be coming down and this entire room will be part of the kitchen soon! In fact, my sister and I had an hour to spare today and started knocking walls down between this room and the dining room. You would be surprised at what can be accomplished in an hour! More to come on that, too.
So it sounds quite ambitious, right? By the way, when all those walls come down, the flooring has to match. I have 1100 square feet of hardwoods waiting to be installed when it's all said and done. But here's the thing. We have a plan. We are working in stages, maybe an hour or two a day for awhile. It's definitely manageable. Do you have big plans? Are you too overwhelmed to know where to begin? Take your time and figure out what you can do TODAY. Then do the same thing tomorrow. Break it down into smaller projects and keep the big picture in mind to stay motivated!
Soon I will be walking you through some easy projects that I hope will inspire you to believe that you can do it, too!
Nicole








No comments:
Post a Comment