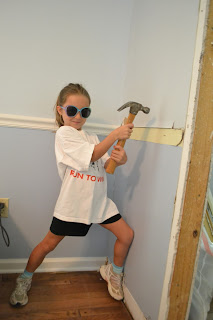So, have you seen all of the beautiful pictures of farmhouse sinks on Pinterest lately? They are everywhere! I knew I wanted one, but didn't want to pay a fortune. Ikea came to the rescue, of course. I spotted their
DOMSJO Double Farmhouse Sink for only $313 and knew this was it.
It seems a little intimidating, right? It's BIG, which is one of the many things I love about it. And plumbing scares people for some reason. So, first I did my research. I found some good info
At The Picket Fence about how to use a 36" sink base for this sink.
Let me start by saying that MY sink was only $100. As most of you know, I am a Craig's List junkie. The day before I drove to Atlanta to buy the sink, I checked Craig's List. What are the chances, right? But I checked anyway, and to my amazement, my sink was there! A couple bought it and decided not to use it. They didn't want to drive back to Atlanta to return it, so I scooped it up for $100. WOOHOO!
My sink base ended up being 33" instead of the 36" base I needed. So, off to Home Depot I went. I found a 36" base in stock that just about matched my cabinets. You won't even be able to tell the difference once I paint them. At 20% off, because I just happened to hit a sale, it was only $160. So, after a fairly painless process, this is what I ended up with. I installed my faucet before I placed the sink. Don't be jealous of my backsplash.
Aren't these cardboard countertops fantastic? Disposable countertops are the next new fad, I'm sure. If you have a solid surface countertop that you would want to reuse, you would have to find someone that could cut it for you onsite. If you have laminate or butcher block, you can definitely make the cuts yourself. Again, check out
At The Picket Fence for a step-by-step on cutting the laminate countertops. This project is definitely easier if you are in the middle of updating countertops.

There is a gap from the false drawer that I removed that will be covered with a piece of trim. So, that was easy enough, but what about the plumbing? Really, It's not as bad as you think. Don't be scared. You will need to look at where your drain comes out of the wall to decide on the right setup. (By the way, when you pull out your old sink and plumbing, you will need to stuff an old rag in your drain pipe and then cover it with a plastic bag or you will be overwhelmed by the sewage gases filling up your kitchen!) The plastic bag you see in this picture is covering the opening for my dishwasher drain which will be installed later.

My drain comes out of the wall by the left sink, so my right drain ties into the left. If your drain is more in the middle, you would use a T configuration. The piece that looks like a U is called a trap. You need it because it stays full of water and traps the sewer gases from leaking out of your drains. They have all the supplies and a nice employee that can help you figure it out at your local hardware store. Snap a few pics with your phone to help you in the purchasing process. And save your receipts in case you didn't quite get the right configuration. (Not that it ever happens to me...only three times...duh.) All of the plumbing pieces that you see, including both sink drains, cost about $25. First, you need to set your sink drains. Make sure you buy some Plumber's Putty and apply it to your sink.
Then set your drain making sure it is centered well.
Follow the instructions that came with the drain and place the rubber gasket and ring below and hand tighten. DO NOT overdo it! Don't try to use a wrench to get it super tight or you could actually cause it to leak.
Remove any excess putty from the sink.
Then add your plumbing pieces. Be sure to add all of the rubber gaskets that are supplied with the pipes. You may need to trim the pipes a bit to fit. If you don't have a small saw, be sure to buy one. You can get a small hand saw that cuts this pipe for about $5.
Now, you need to see how well you did. Place some kind of basin below the pipes and turn on the water, one side at a time. If you see any drips, tighten that specific area, wipe with a dry cloth, and run the water again until you have no leak. Still leaking? Did you make sure to add all of the rubber gaskets?
That's it. Not so bad, right? You can do it! I have been loving my farmhouse sink and I can't wait to get the rest of my kitchen completed. Here it is with my new countertops.
I know what you're thinking! The reflection of that beautiful backsplash is amazing in the Steel Grey granite. Yep, I still have a long way to go. Thanks for joining me on this journey.
Nicole





















































